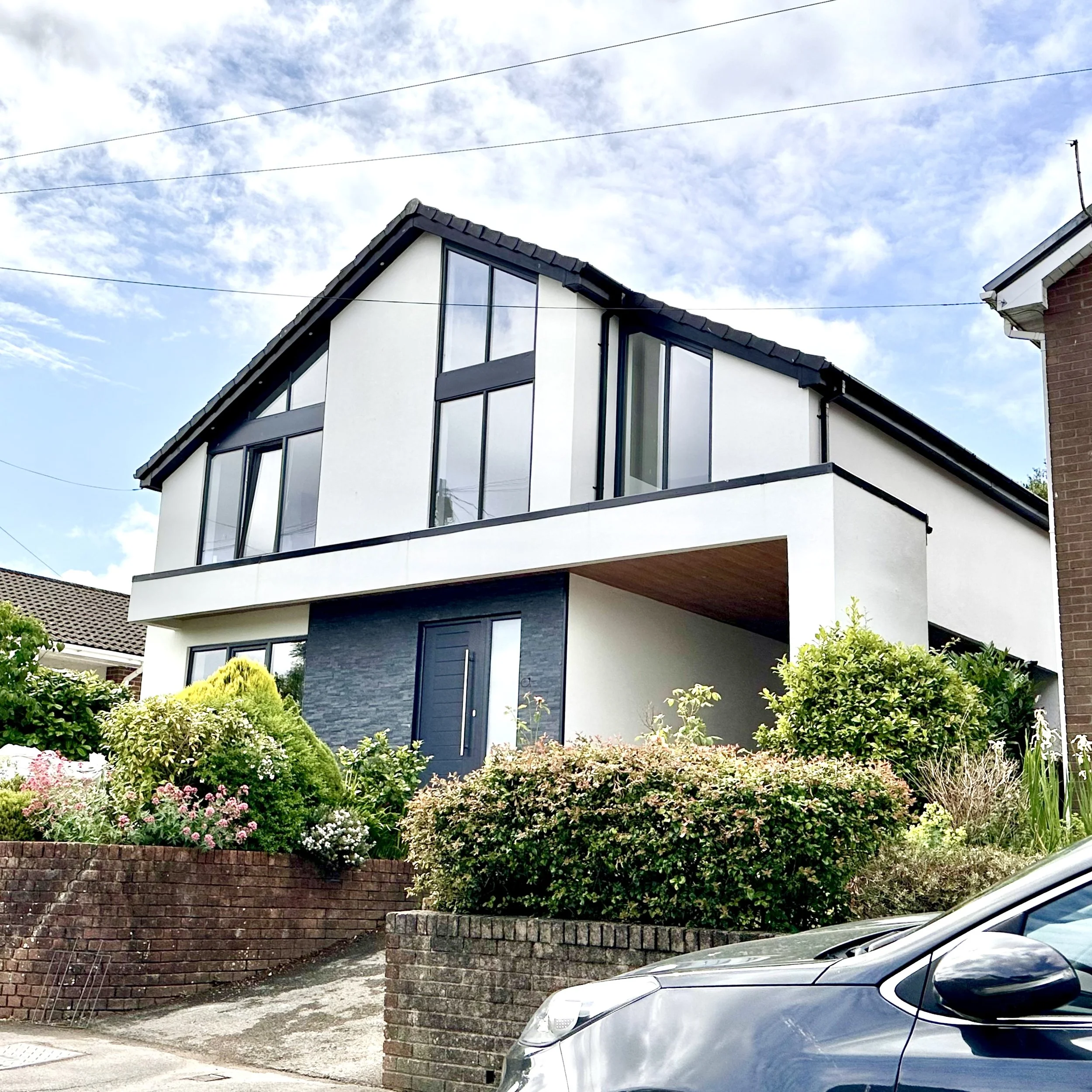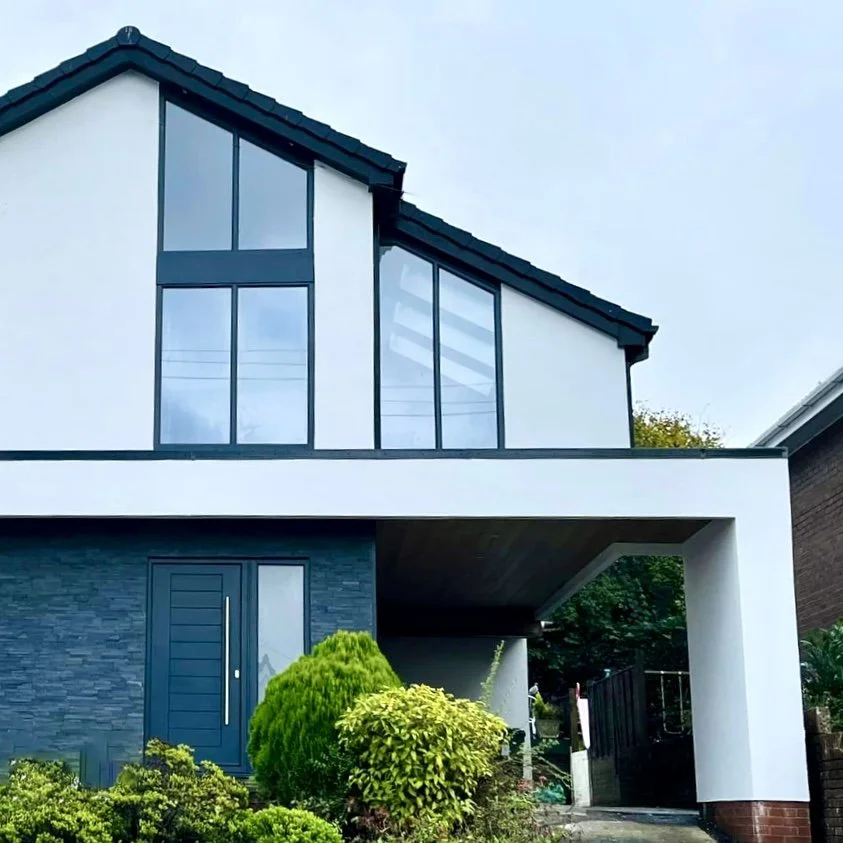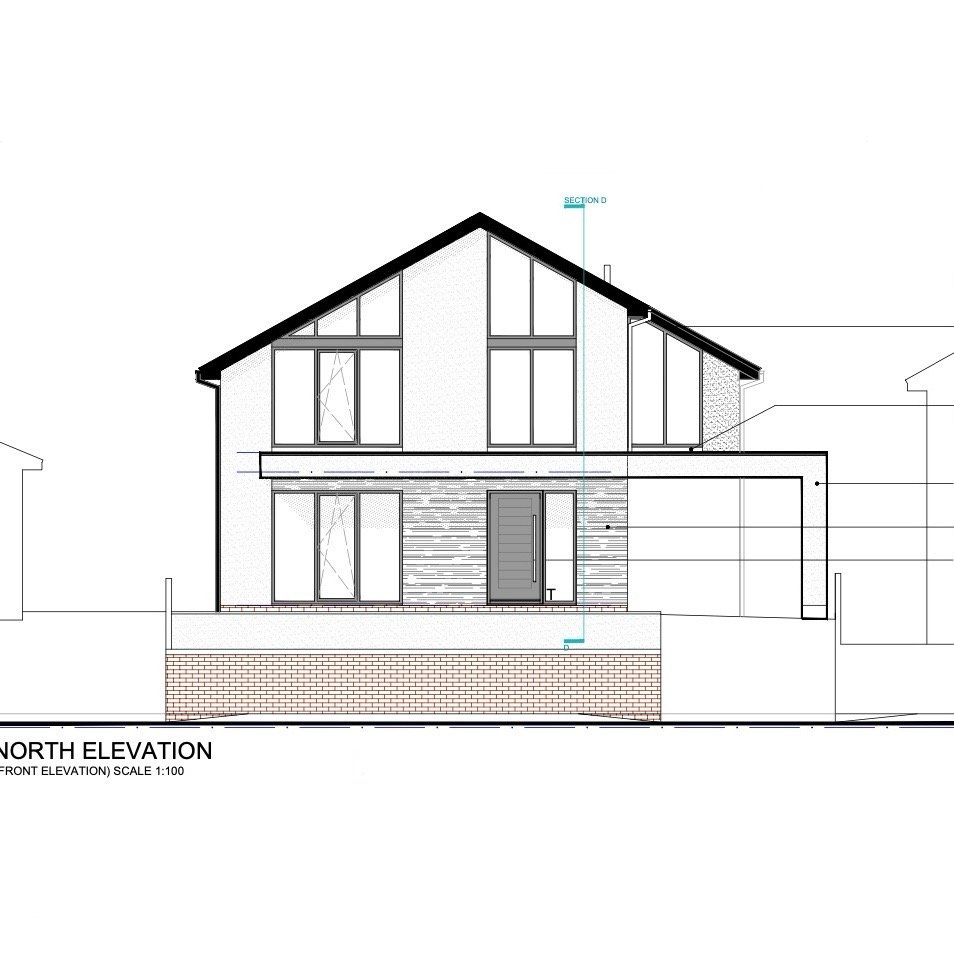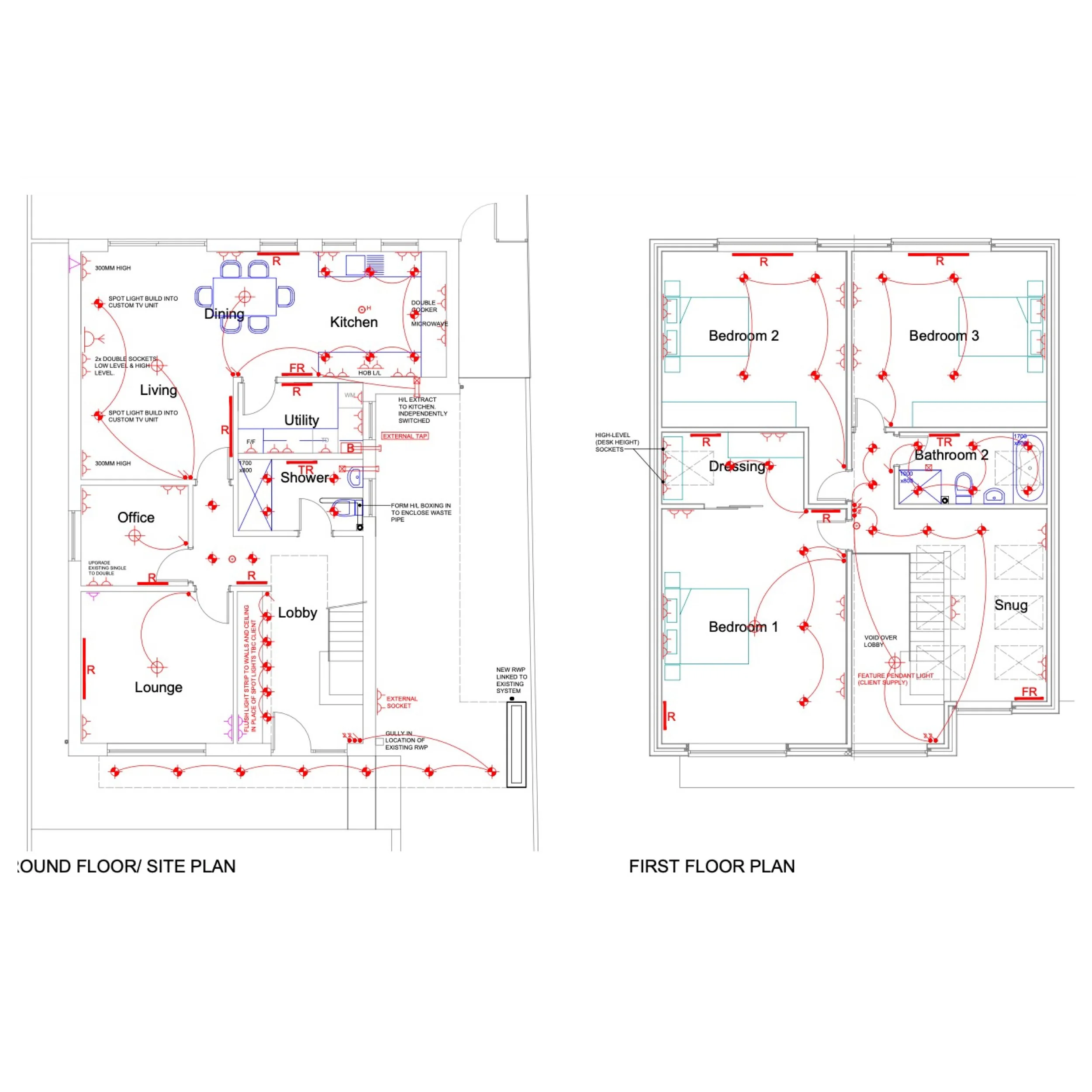Gellideg
During our first meeting the home owners discussed previous planning application designs which included making the property two storey, they explained how they weren’t overly keen on the design options and that they were looking for something different that would still achieve the desired space.
After some sketch ideas and discussions around costs they were again motivated to proceed with the renovation they’d been planning for many years.
This design included a full planning application to obtain approval for the new modern design, the concept of which was to retain roof pitch and a porch overhang similar to the neighbouring properties.
Following on from this we completed detail design plans, along with leasing with structural engineers and then working site team during the construction.
The renovation resulted in the addition of 3 large double bedrooms, walk-in-wardrobe, second bathroom, landing snug with a view, open plan kitchen and a full height lobby.
We’re excited to get back for a final walkthrough, until then take a look at the before, during and after…
Considering a similar renovation?
Get in touch today to take the first step in designing your new space.






