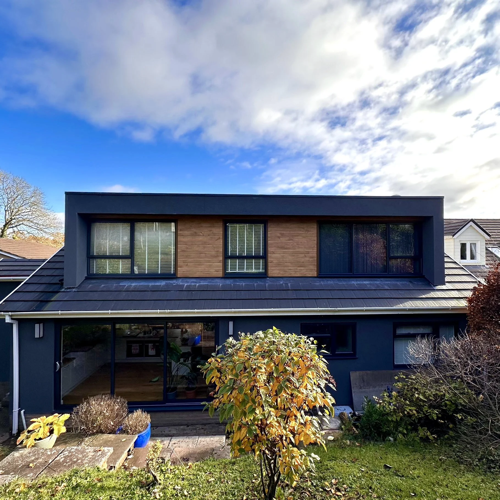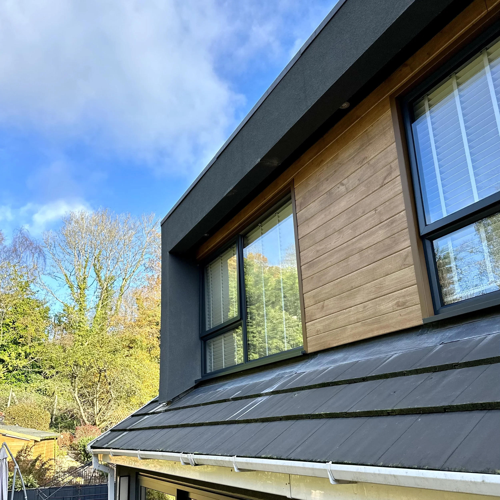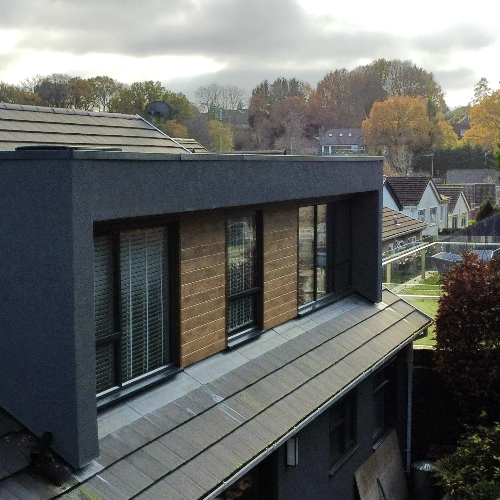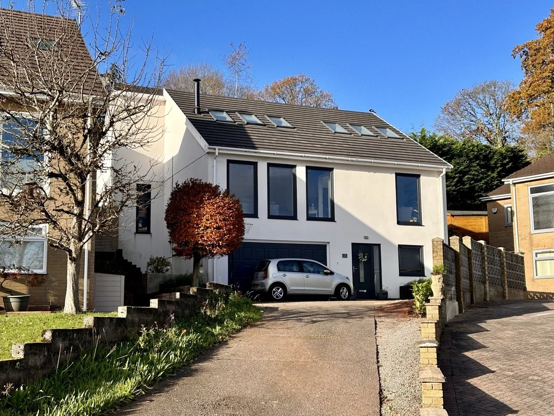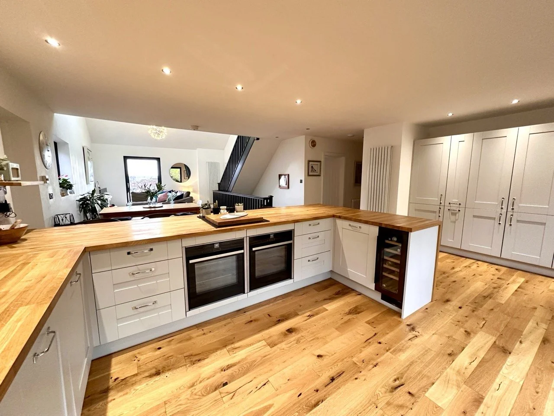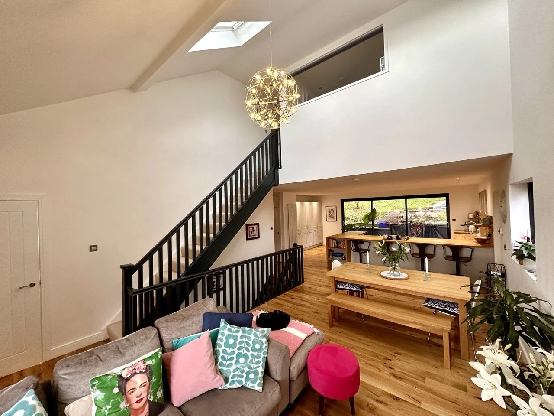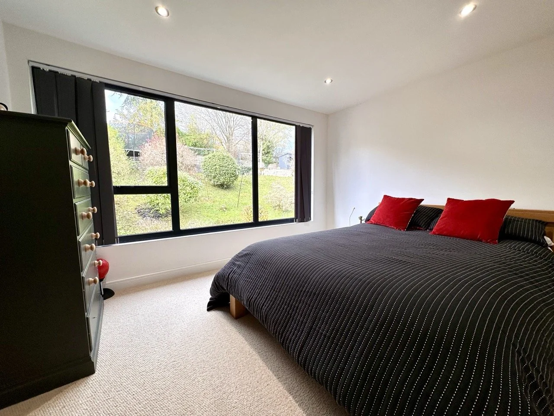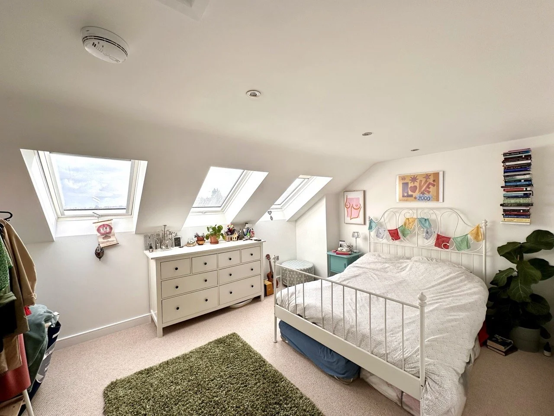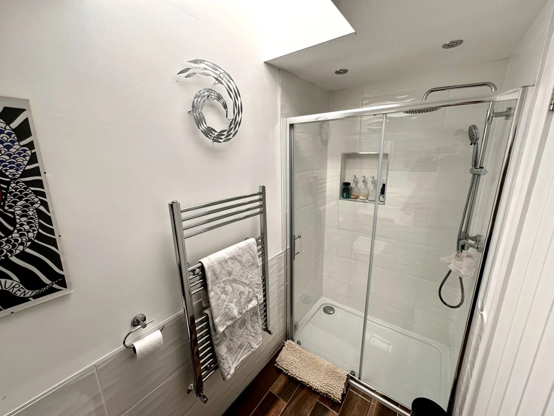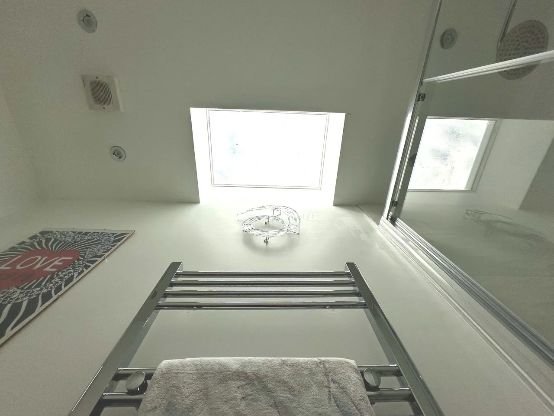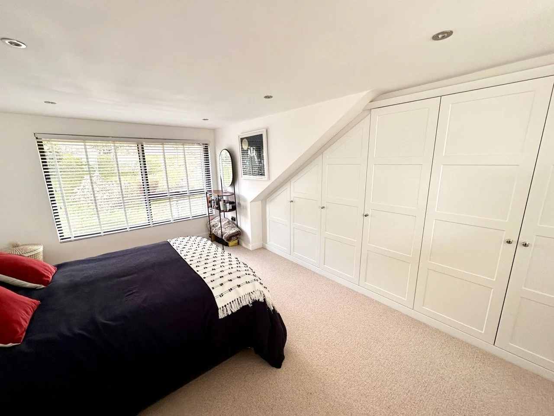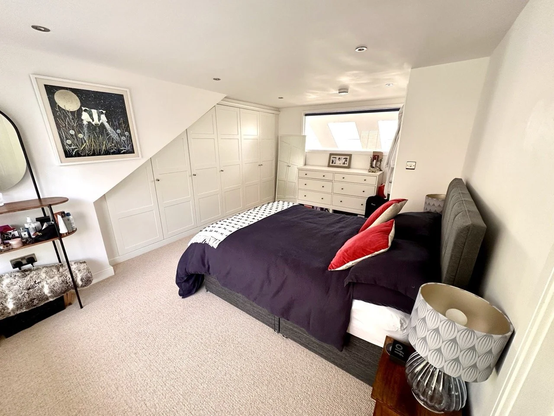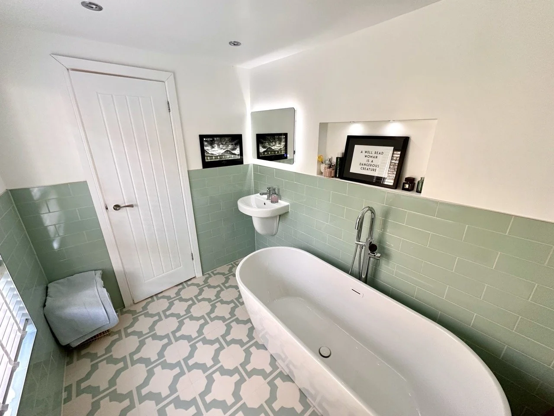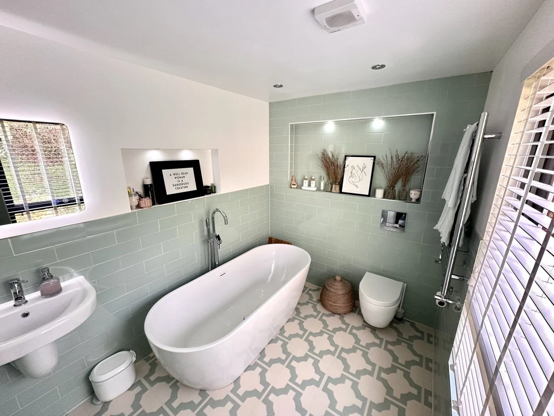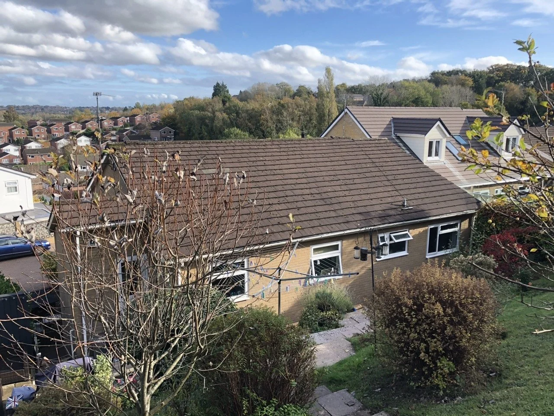Woodvale
A modernisation to an existing property, relocating bedrooms into the loft space and in turn allow expansion to the existing living space.
By raising the existing roof height and adding a modern dormer to the rear elevation it has provided space for 3 additional bedrooms a bathroom and en-suite.
The Relocation of the bedrooms into the loft space allowed the creation of an open plan dining and kitchen space, leading into a lounge located below the full height vaulted ceiling.
The original design included a balcony study space over the lounge, this was later amended on site to achieve a larger master bedroom space.
The Design process included a concept design, full planning application followed by detail design of the loft conversion.
Loft conversion built by Gallery loft conversions
Looking for a renovation like this?
Get in touch today to take the first step in designing your new space.

